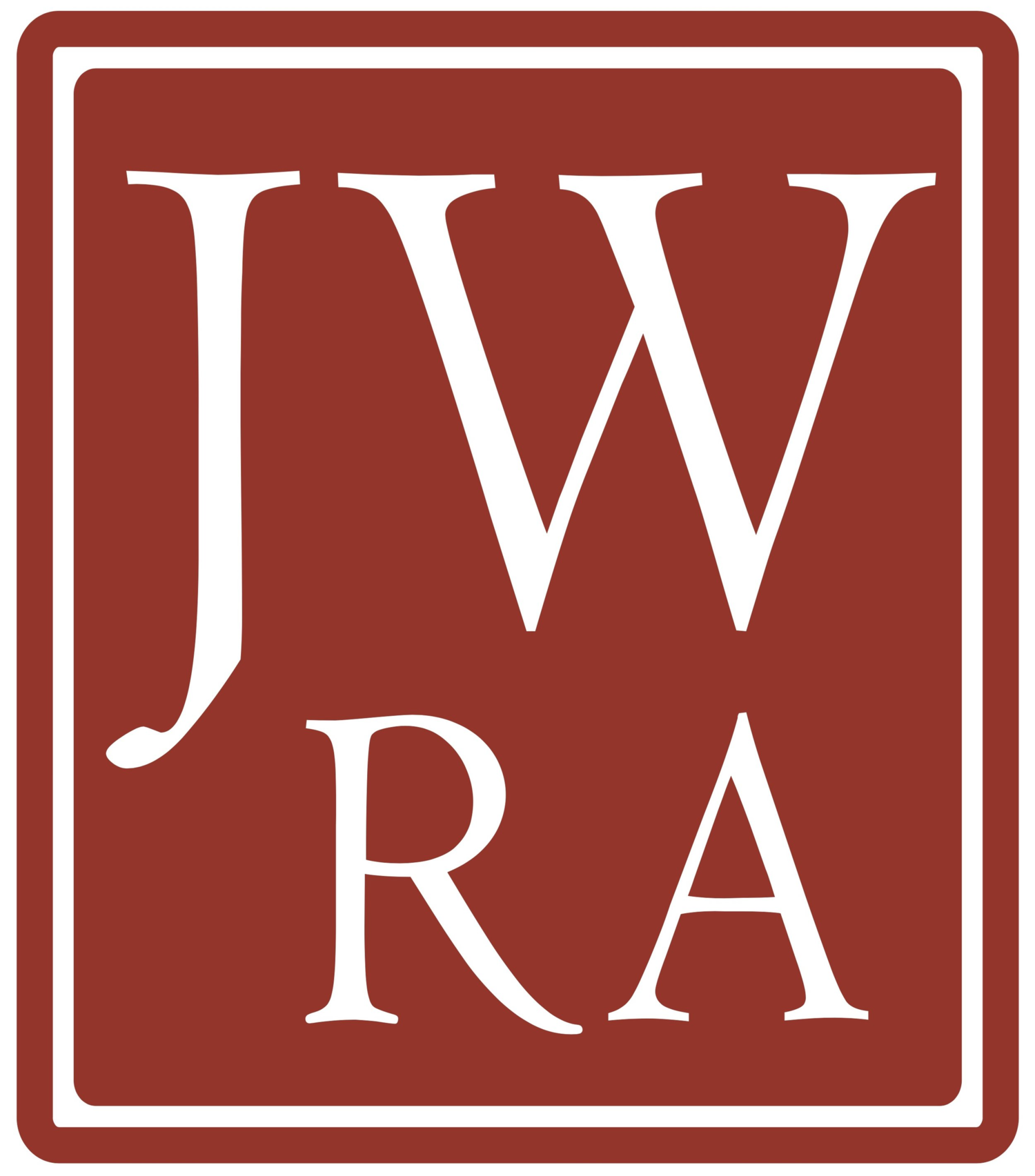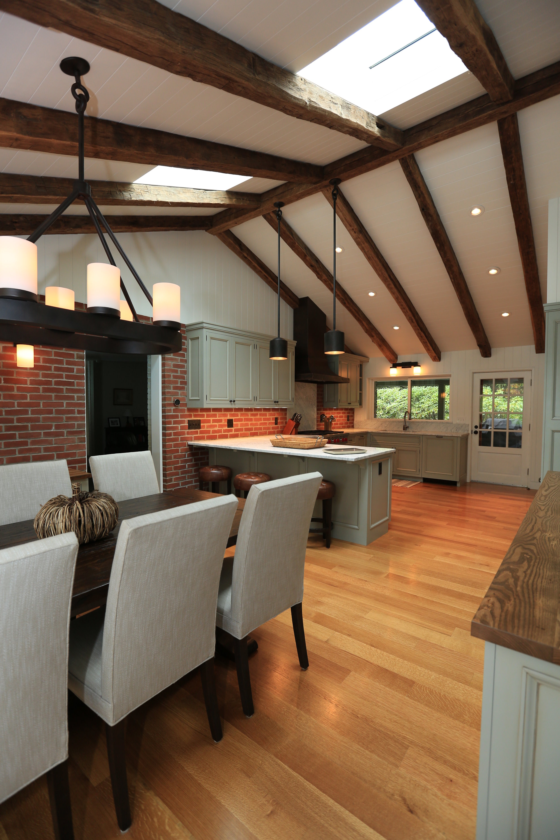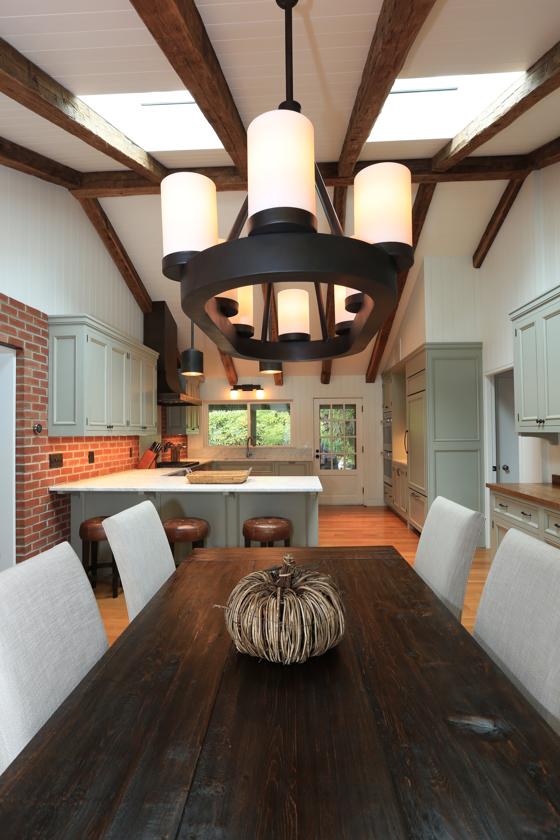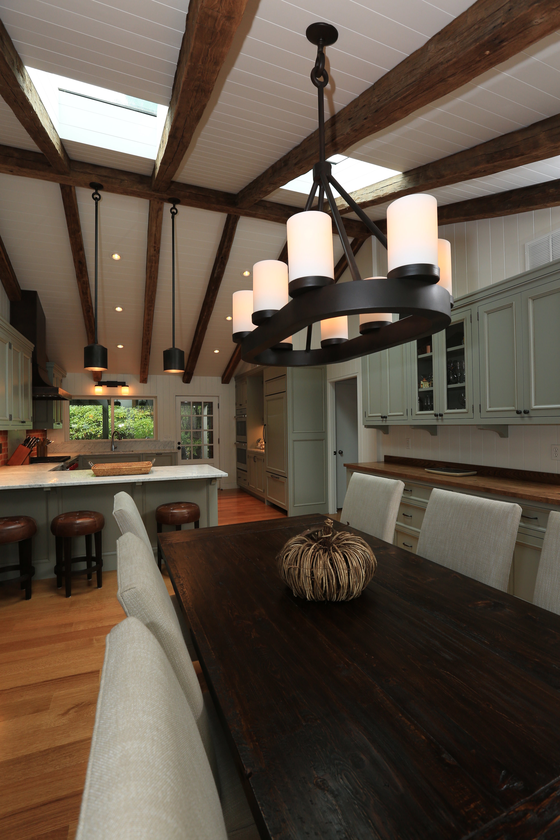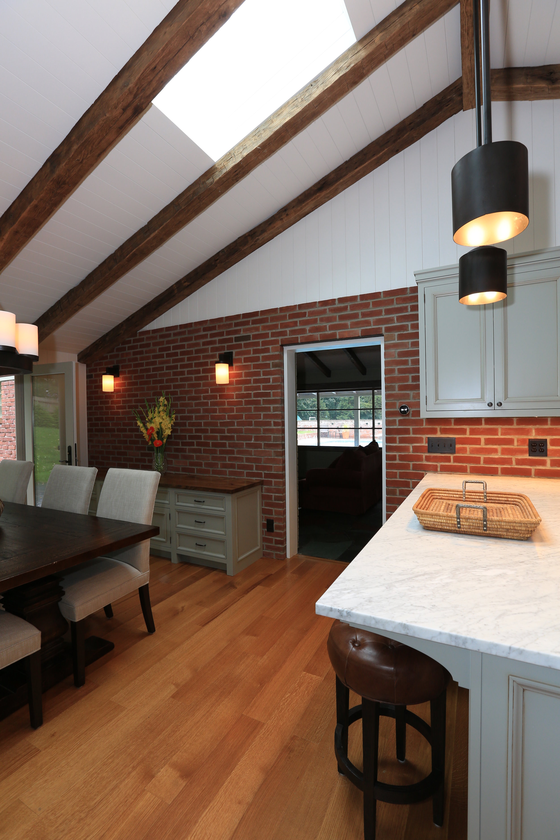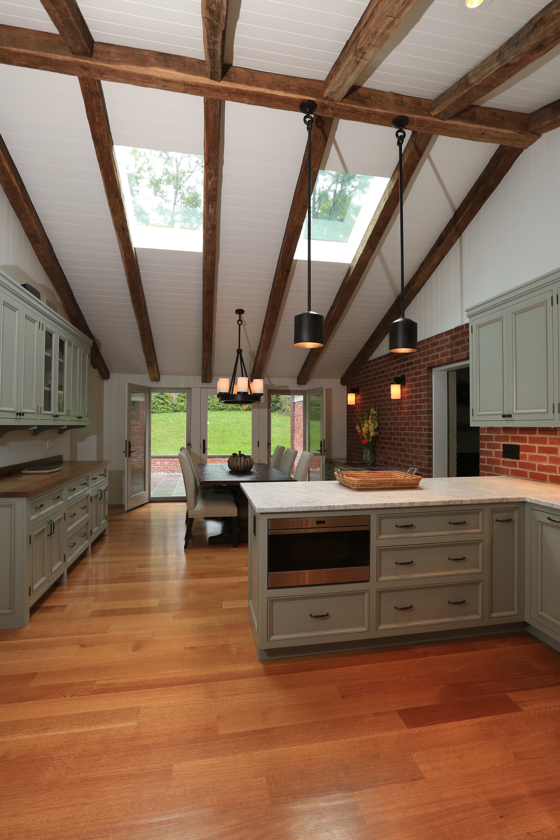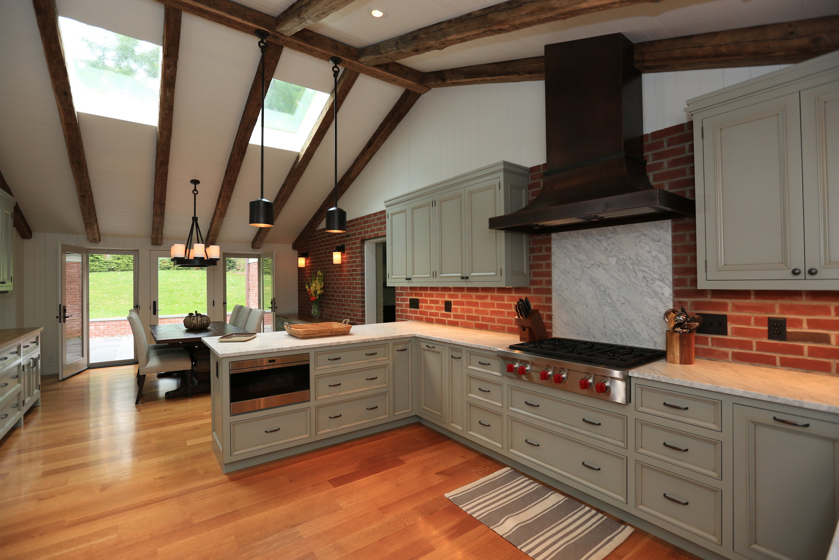
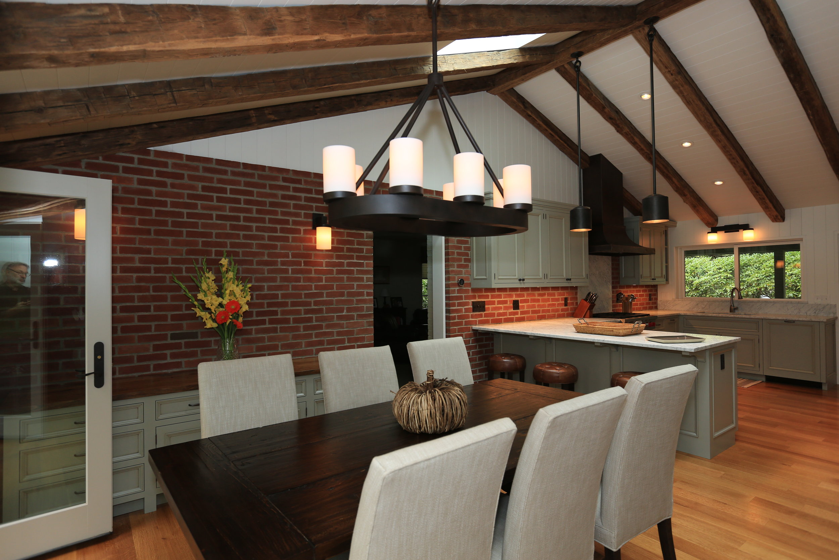
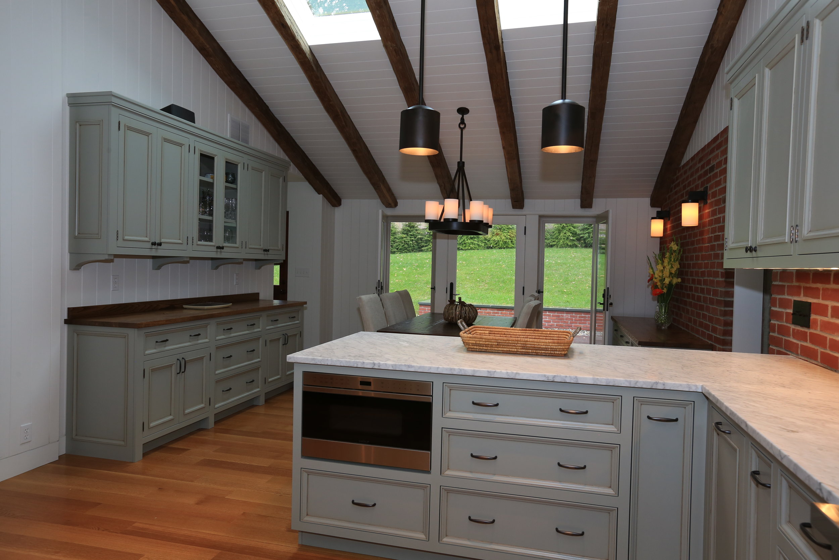
Spackenkill Kitchen
Hudson Valley, New York
The clients who live in a mid-century modern felt the need to transform their formal kitchen and dining room layout into an open plan arrangement better connecting the house to the terrace and garden areas. A raised ceiling with the vintage timbers was created. Skylights were added flanking a custom deigned pendant. Components include engineered white oak flooring with dove grey cabinetry. New French doors replace the older patio doors, opening onto a new bluestone terrace. JWRA designs the custom cabinetry & range hood.
All photos © Frank Ritter Photography
