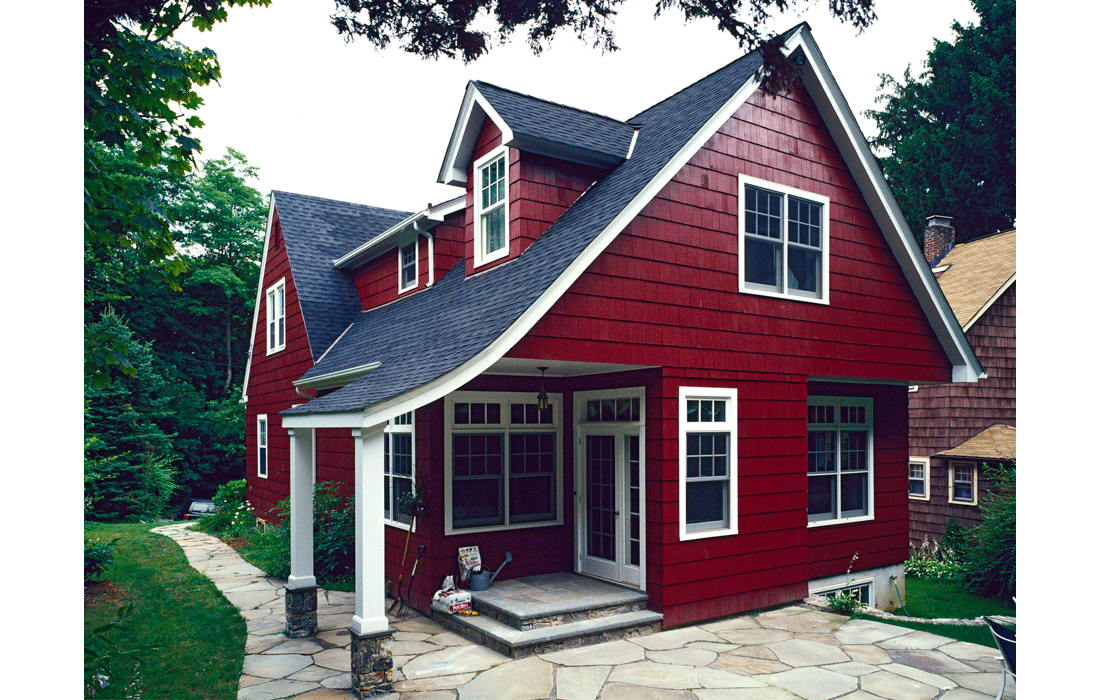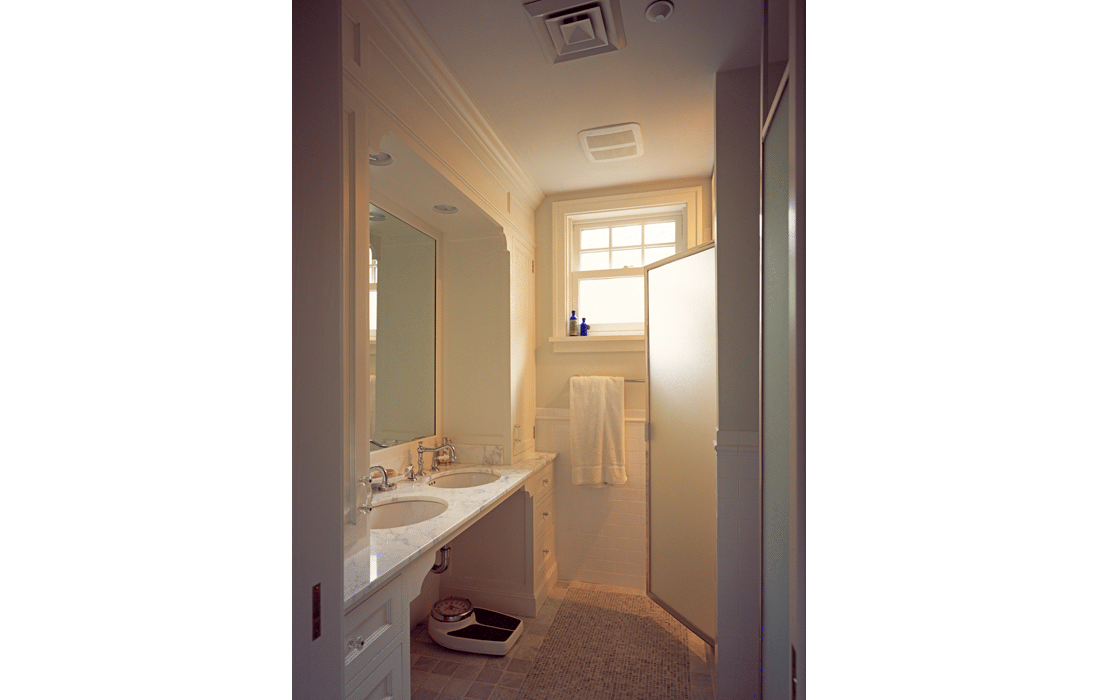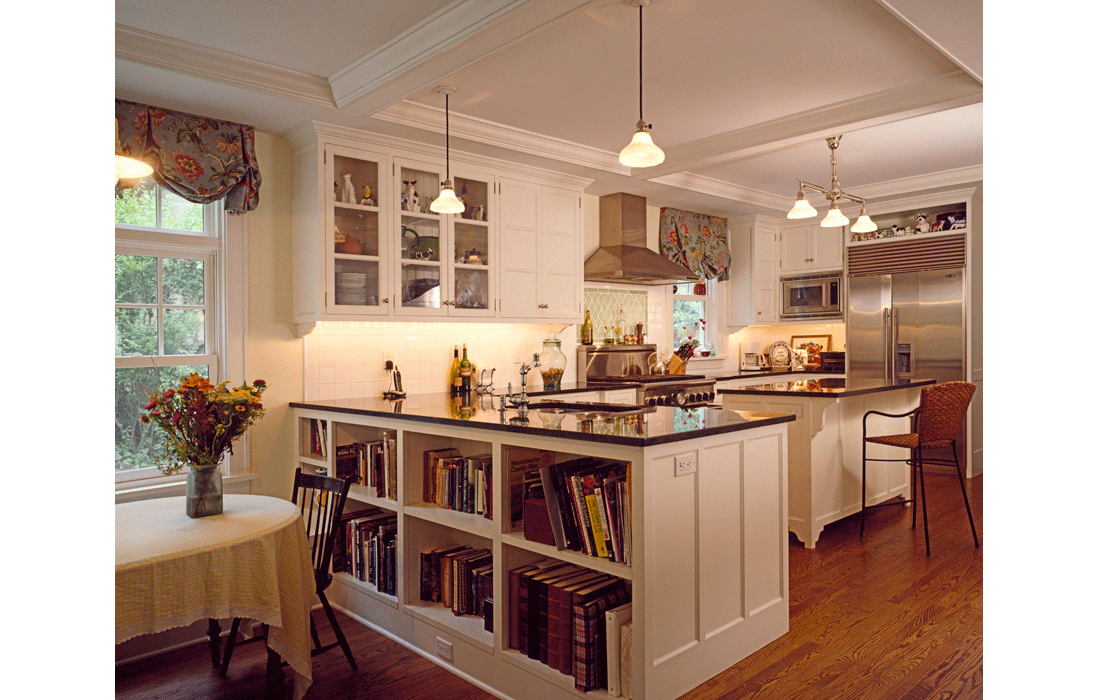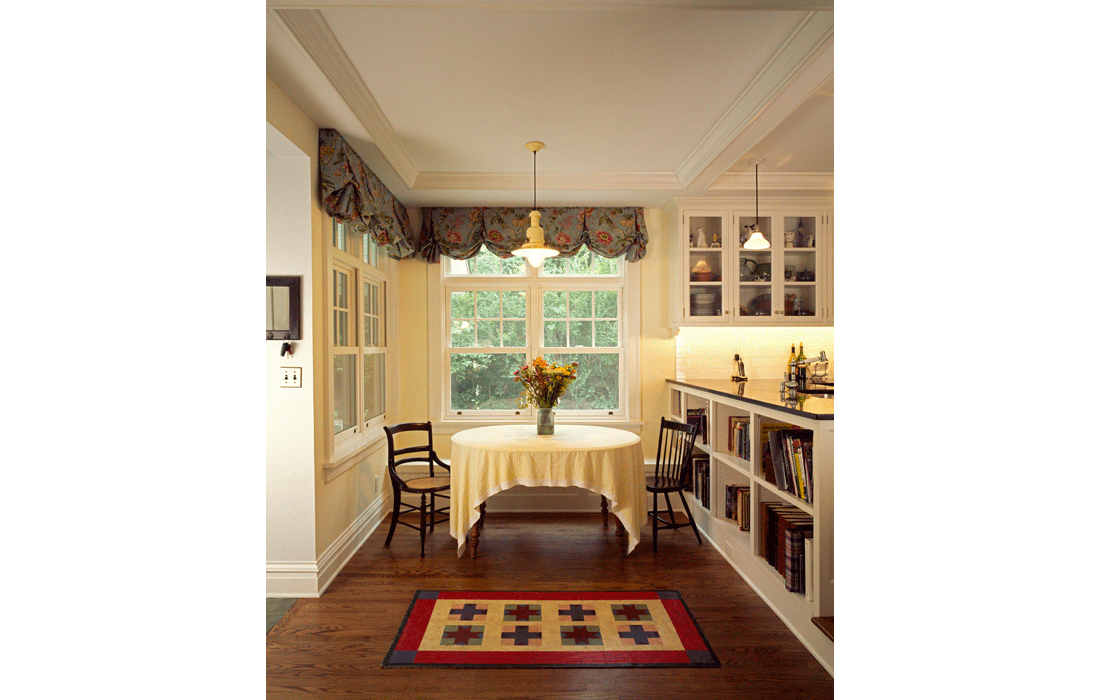



Chappaqua Tudor
Chappaqua, New York
A young Westchester family chose to expand their 1920's Tudor Cape believed to be a Sears kit house. The challenge was to integrate the scale and proportion of a smaller home designed for living standards of a simpler era, and incorporate modern living spaces and amenities such as an eat-in Kitchen /Family room and a Master-Bedroom Suite.
All photos © Phillip Jensen-Carter

